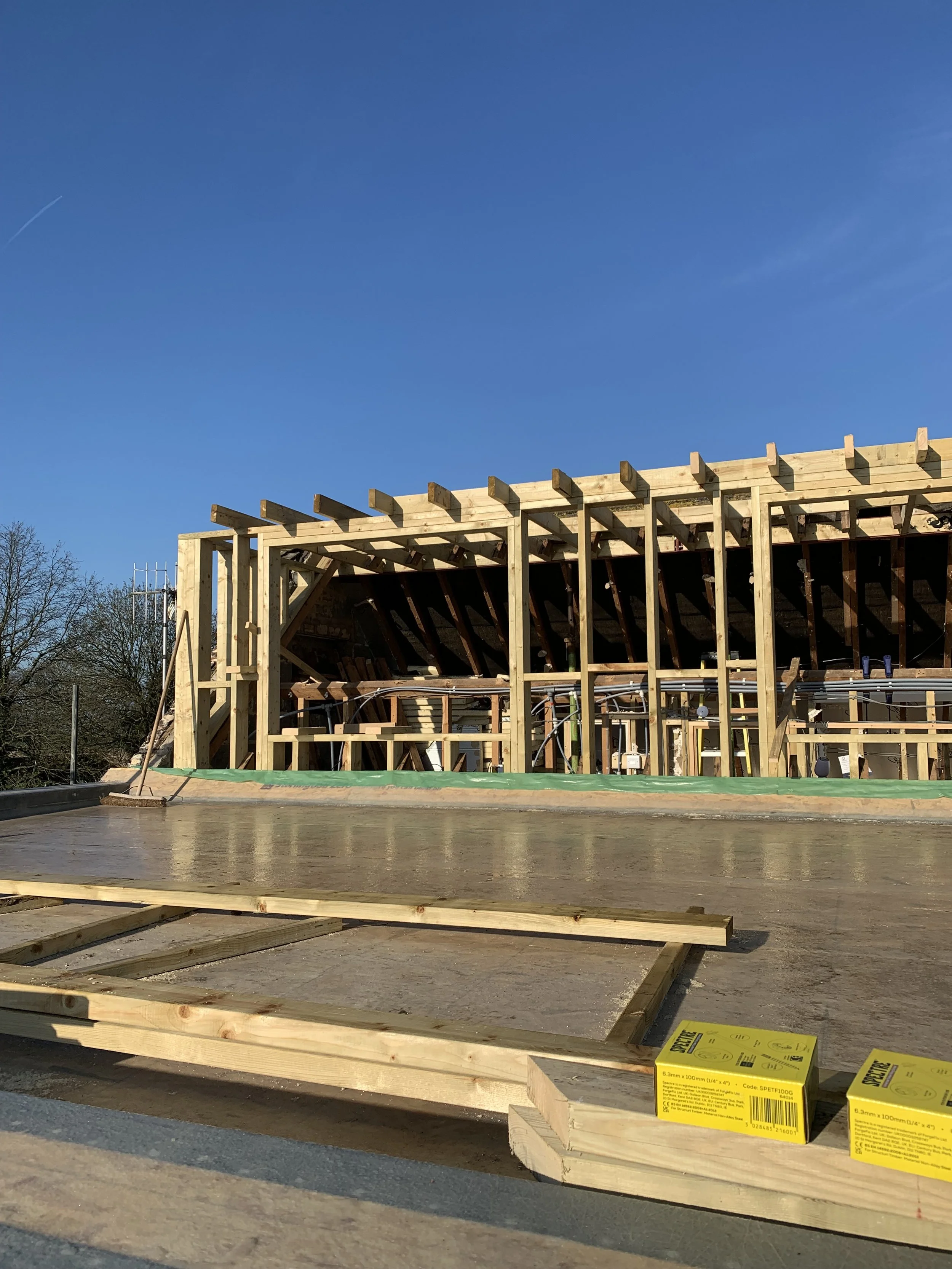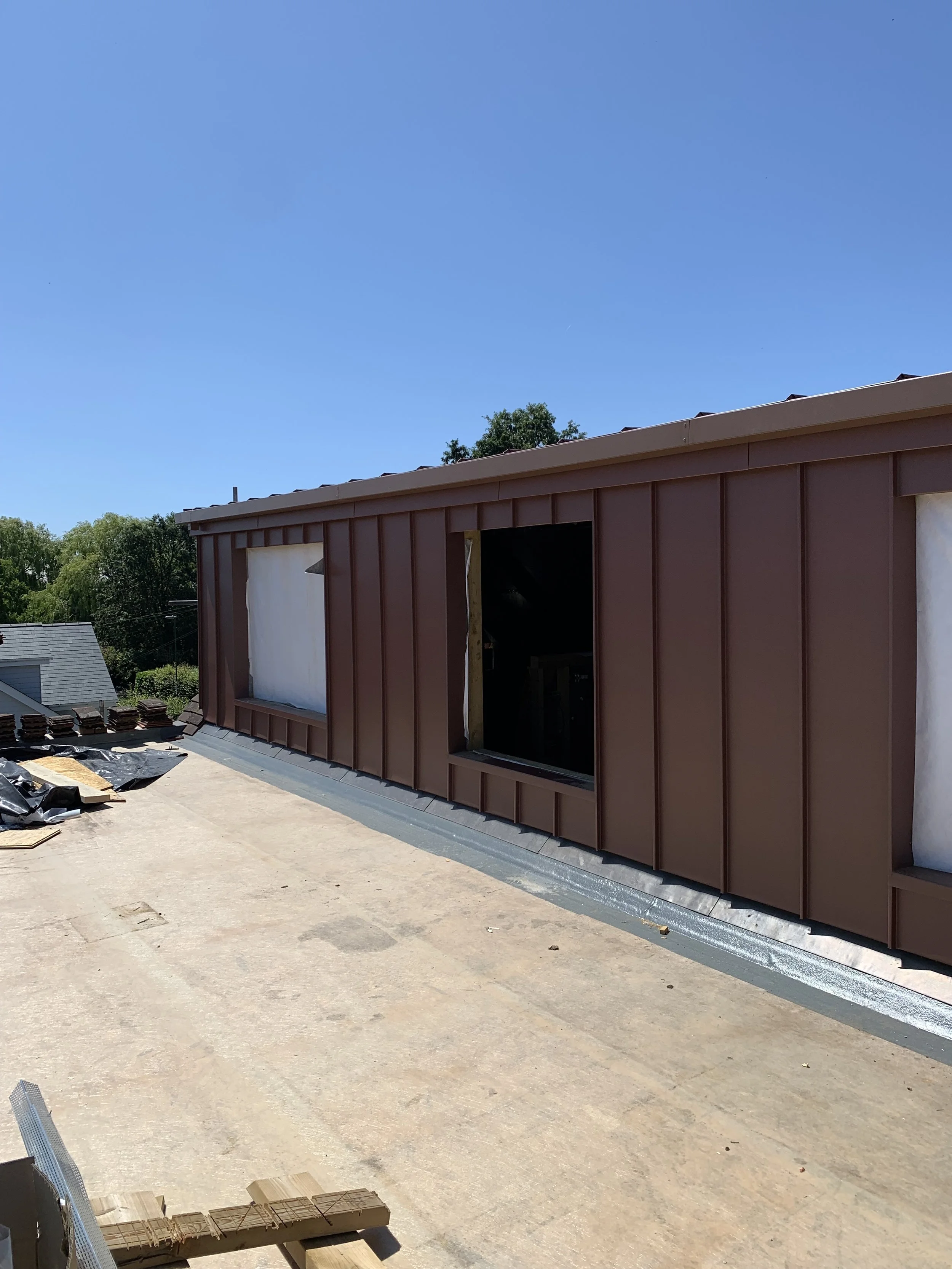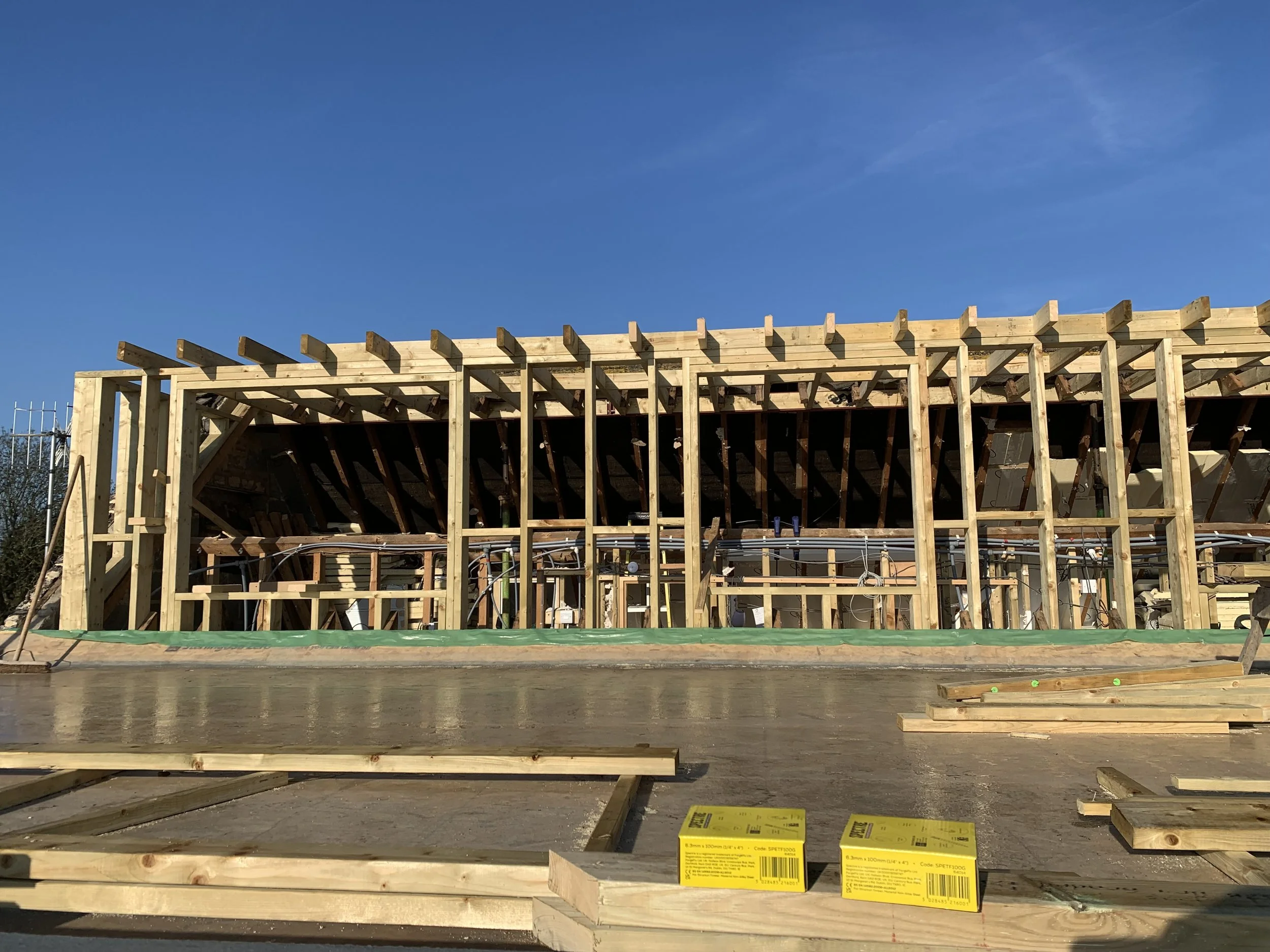Fishbourne House
Chichester
Due for Completion 2025
A timber-framed first floor extension and loft conversion to a modest 1950s home - now doubled in size for a young family to grow into.
⠀
On the first floor, two new bedrooms for the children and a library/snug. Then tucked away behind a timber clad stair is a calm, open-plan master suite on the new second floor. And the real winner - a gable window that catches a sea glimpse of Chichester Harbour!
⠀
Materials are natural and local: soft timber, lime render, and wild planting, with a quiet contrast from a zinc-clad dormer.
⠀
Low-energy, highly insulated, and built to last.





