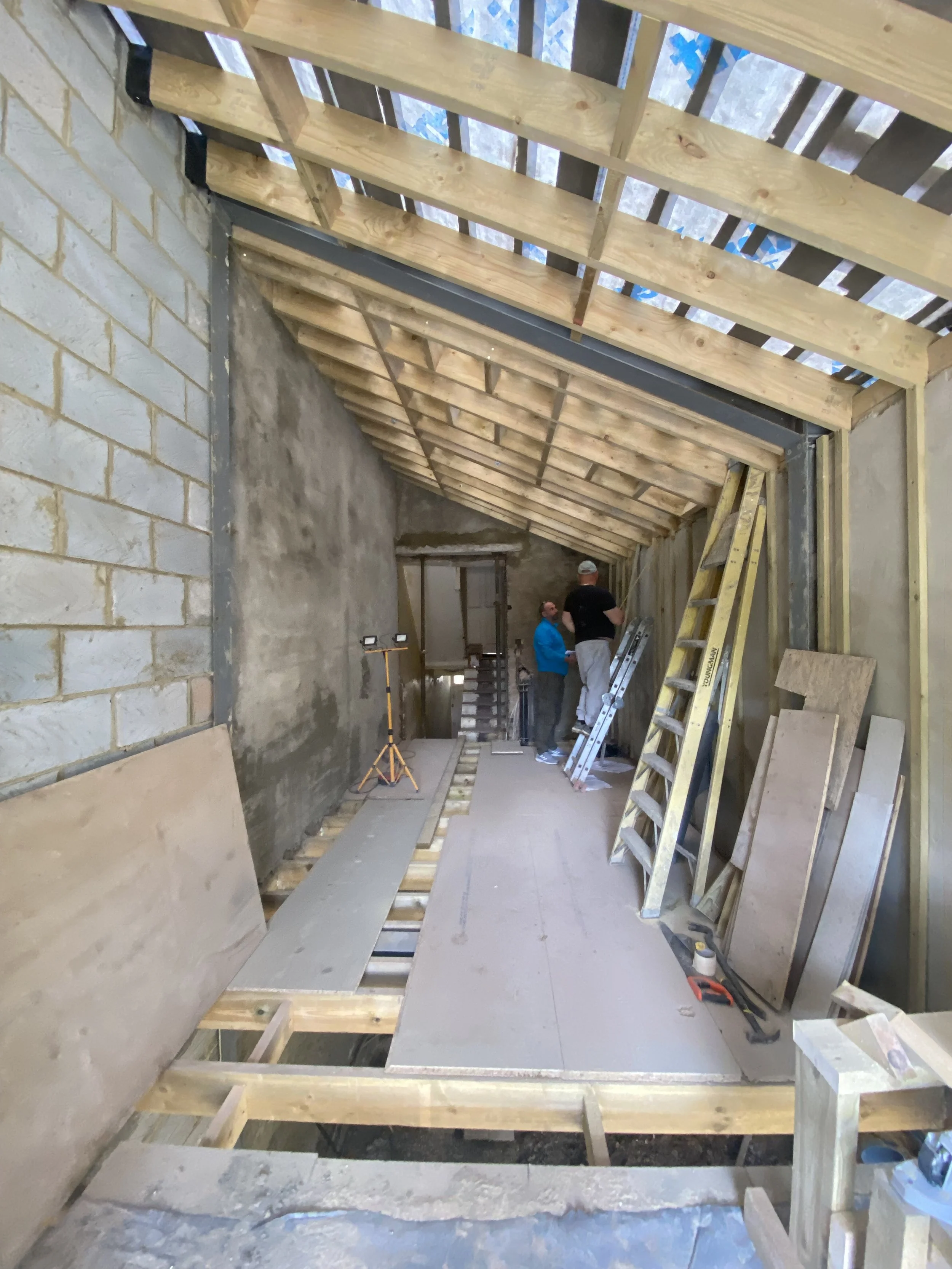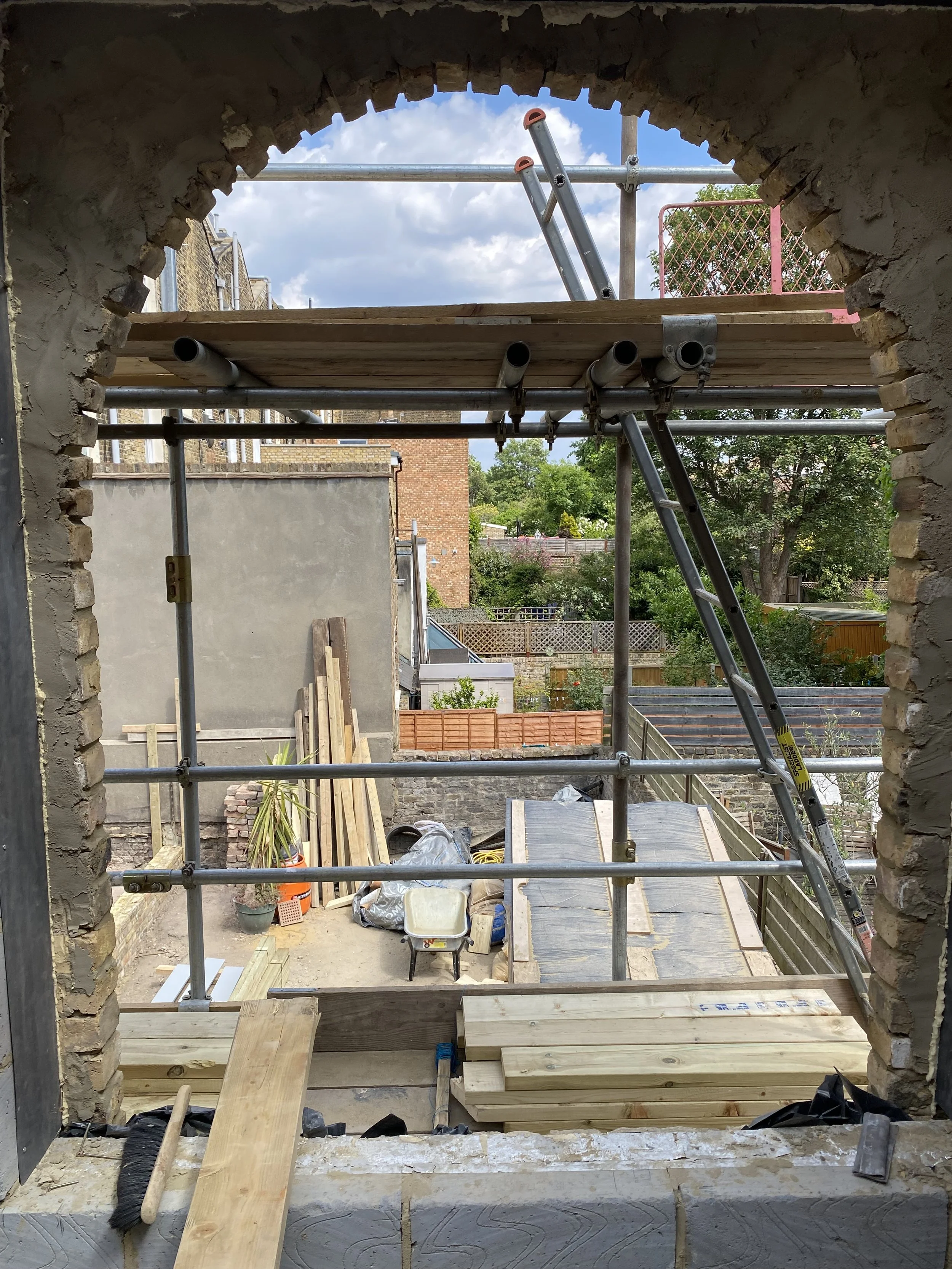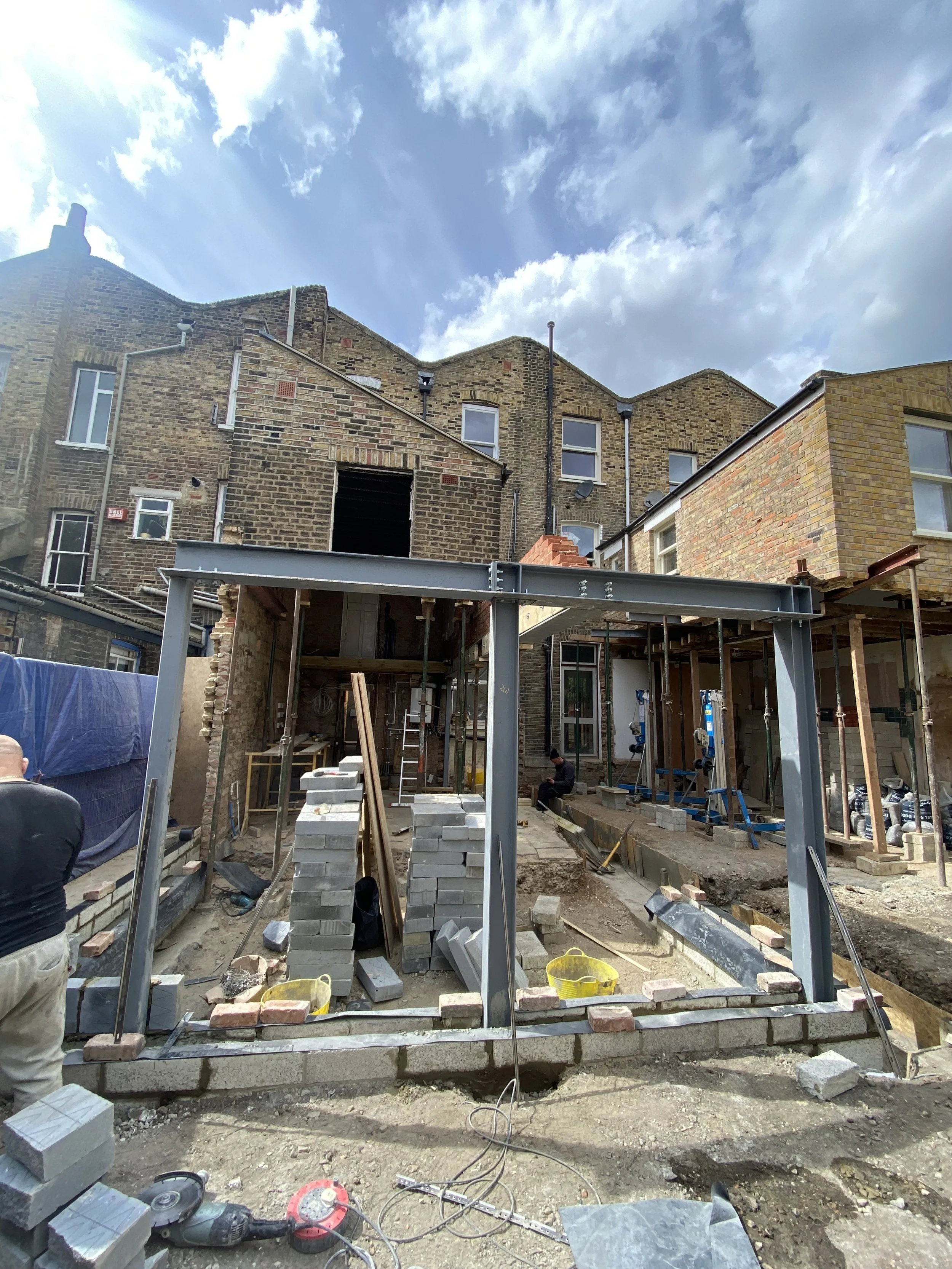Hackney House
London
Due for Completion 2025
We have received planning consent for a major refurbishment and two storey rear extension to this Hackney townhouse.
Referencing the arched windows on the front facade, we have introduced an arched side return roof and generous Juliette balcony off the bedroom upstairs. The clients’ love of colour and art deco will shine through in this one!
The rear of this house has been fully removed, and the single storey outrigger replaced with a generous two storey extension. At the ground floor, this houses a large new kitchen, characterised by its window seat picture window and distinctive roof form. We’ve also sneaked a new utility room in for all those important items. Upstairs, the extension provides a large new family bathroom and additional rear bedroom with unique arched window overlooking the garden.
Internally, the house has had a full remodel, including vaulting the roof to create a light and bright workspace, adding a generous master en-suite, and reconfiguring circulation space to maximise space and light.






